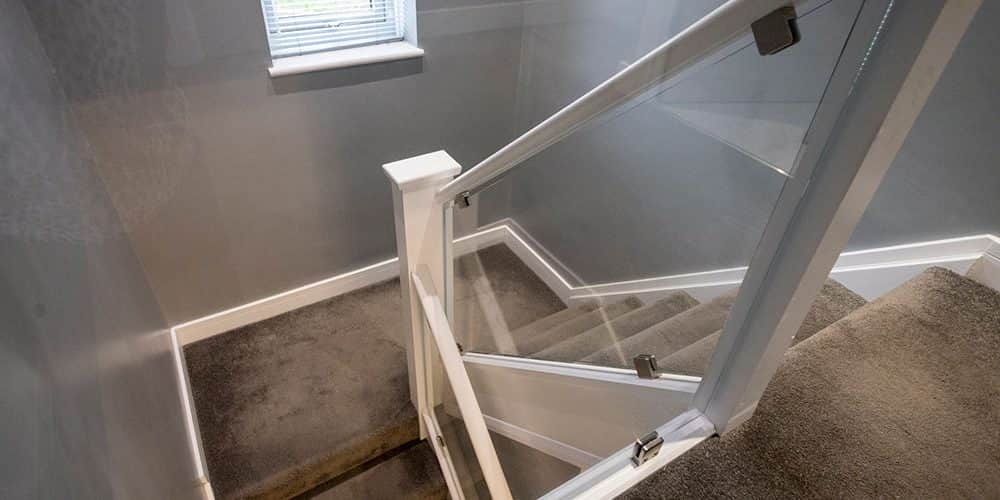A hip to gable loft conversion is a popular type of loft conversion that is usually done to maximise the usable space in a property with a hipped roof. It involves extending the hipped roof outwards and transforming it into a gable end, which creates more headroom and floor space in the loft area. This type of conversion is commonly done on semi-detached or detached houses with hipped roofs.
Extending your options
If you’re looking to extend your home here’s everything you need to know about hip to gable loft conversions:
-
Suitability
Hip to gable loft conversions work best on properties that have a hipped roof design, where the roof slopes on all sides. This type of conversion is typically done on houses that have sufficient roof space and planning permission for alterations.
-
Planning permission
Before undertaking a hip to gable loft conversion, you need to check with your local planning authority to determine if planning permission is required. In some cases, permitted development rights may allow for certain conversions without the need for planning permission, but it’s always best to confirm the regulations in your area.
-
Design and construction
The process of a hip to gable loft conversion involves removing the existing hipped roof section and constructing a new vertical gable wall to extend the property’s perimeter. This creates a larger internal loft space. The new gable end is typically constructed in line with the existing gable end of the property for aesthetic purposes.
-
Headroom and floor space
One of the main advantages of a hip to gable conversion is the increased headroom and floor space it provides. By extending the roof vertically, the loft area becomes more spacious and easier to use, making it suitable for various purposes, such as creating an additional bedroom, a home office, or a media room.
-
Staircase and access
A hip to gable loft conversion will require a suitable staircase to provide safe and convenient access to the newly created space. The design and installation of the staircase will depend on the layout and structure of your property.
-
Building regulations
Like any other type of loft conversion, a hip to gable conversion must adhere to building regulations. These regulations cover fire safety, insulation, structural stability, ventilation, and electrical installations. It’s essential to consult with a qualified architect or building control officer to ensure compliance with these regulations. For instance, for a terraced or semi-detached house, the extension rules are considerably different from those of a detached property, as the planners will also want to check the impacts any extension will have on your adjoining neighbours.
-
Cost
The cost of a hip to gable loft conversion will obviously vary depending on factors such as the size of the conversion, the level of customisation, the location, access, and the finishes you choose. It’s advisable to obtain multiple quotes from reputable builders or loft conversion specialists to get a better idea of the potential costs involved. We’d love to be on your tender list.
-
Benefits
Hip to gable loft conversions can add significant value to your property by increasing the available living space. They provide the opportunity to create a functional and comfortable area while maintaining the aesthetics of your home. Additionally, loft conversions are generally more cost-effective than other types of home extensions or moving to a larger property.
New building regs from 2023
The rules for building an extension changed in 2023 so make sure your sources are fully up to date, whether you intend to apply for planning permission or enlarge your home using your permitted development rights (PDRs). PDRs are nationally set guidelines on what you can and cannot do without obtaining planning consent from your local council and can be tricky to navigate if you are not accustomed to the permitted development rules in the UK.
If you need help understanding how far you can extend, or whether you need planning permission for your house extension following the recent legislative changes, Prime Construction’s specialist advisors and planning partners are always happy to assist.
Single-storey extension rules
- You can only cover half the area of land that is around the original house with an extension or any other type of build. This can also include a shed or outbuildings.
- The extension cannot be forward of the side elevation nor on a side elevation fronting a highway. So, if you want to build your extension at the front of the house, out toward the main road, you will definitely require planning permission.
- The building materials must be in line with the property’s current look, the obvious exception is a conservatory.
- If you have a property on, what is known as, designated land then you won’t be allowed exterior cladding.
- For a single-storey rear extension, you cannot go beyond the back wall of the original property by more than four metres and the extension cannot exceed four metres in height.
It’s important to consult with professionals such as architects, structural engineers, and experienced builders who have knowledge of loft conversions to ensure the build is carried out safely and efficiently. At Prime Construction, we can guide you through the design, planning, and construction phases, with our team of professional partner services working cohesively together to build the dream.

