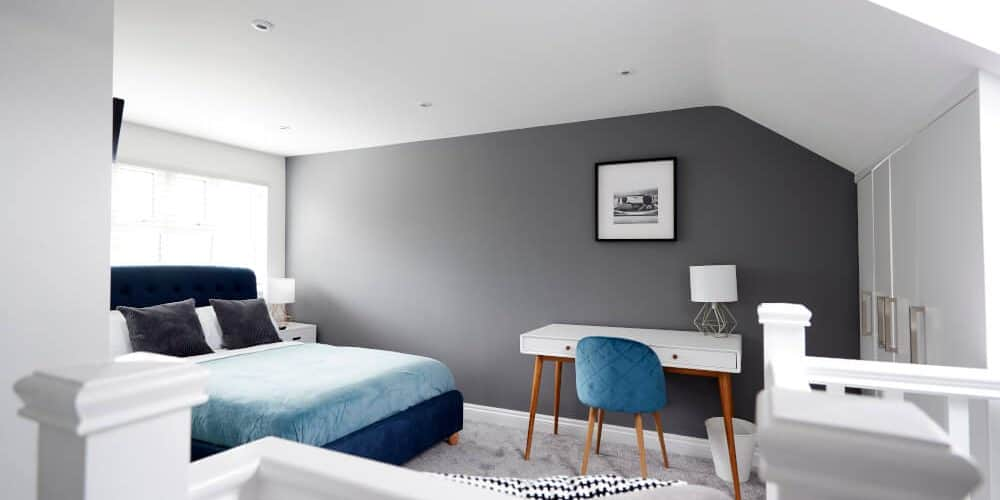A loft conversion is a fantastic way to transform an underutilised space into a functional and appealing part of your home. Whether you are craving an additional bedroom, a home office, or a unique sanctuary, the possibilities for your loft conversion are boundless. As experienced UK builders, we understand that a well-designed loft conversion is not only about maximising the space but also about creating an atmosphere that suits your lifestyle. In this blog, we’ll explore some inspiring ideas to transform your loft into a captivating and versatile space, making the most of every inch and providing innovative solutions for storage and other often-overlooked additions.
-
A stunning master bedroom
A loft conversion can make for an extraordinary and cozy bedroom retreat. To make the most of the sloped ceiling, consider placing the bed directly beneath the highest point of the roof. This creates an intimate and charming atmosphere while leaving more open space in the central area for a dressing area or a small reading nook. Skylights or dormer windows can be added to welcome natural light and provide stargazing opportunities at night.
-
A home office haven
With remote work becoming increasingly popular, a loft conversion can be transformed into an inspiring home office. To create a productive workspace, consider incorporating built-in desks along the walls to optimise the use of space. Add clever storage solutions such as shelves and cabinets to keep the area organised and clutter-free. Install large windows to let in plenty of daylight, creating a refreshing and invigorating atmosphere to boost your productivity.
-
The ultimate entertainment zone
Transform your loft into the ultimate entertainment zone, ideal for family gatherings and hosting friends. With the sloping ceilings creating a cozy ambiance, this space can be perfect for setting up a home cinema system. Add comfortable seating with plush cushions and dimmable lighting to create a cinema-like experience. Don’t forget to install soundproofing materials to ensure the noise stays contained within the loft.
-
A library retreat
Book lovers will find bliss in a loft converted into a personal library retreat. Install floor-to-ceiling bookshelves along one or more walls to showcase your collection. Add comfortable seating such as a plush armchair or a reading nook with ample cushions and throws. Soft, warm lighting and decorative elements like vintage globes or framed literary quotes can enhance the library’s ambiance.
Don’t overlook these features
-
Under-stair storage
When designing your loft conversion, think beyond the obvious storage solutions. One often-overlooked area is under the stairs leading up to the loft. This space can be utilised to install clever storage drawers or cabinets, providing extra space to keep belongings tucked away neatly.
-
Dormer window seat
If your loft conversion includes dormer windows, consider creating a charming window seat. This addition not only enhances the aesthetics but also provides a comfortable space to sit and enjoy the view. Incorporate hidden storage beneath the seat to maximise functionality.
A loft conversion presents an exciting opportunity to unleash your creativity and design a space that reflects your personality and lifestyle. From intimate bedrooms to captivating libraries or indoor greenhouses, the potential for your loft conversion is limited only by your imagination. When planning your project, ensure that you consult with professional builders to optimise the use of space, incorporate clever storage solutions, and make the most of every nook and cranny. In fact, why not speak to our team on 01795 431378? We’ll be happy to help.

