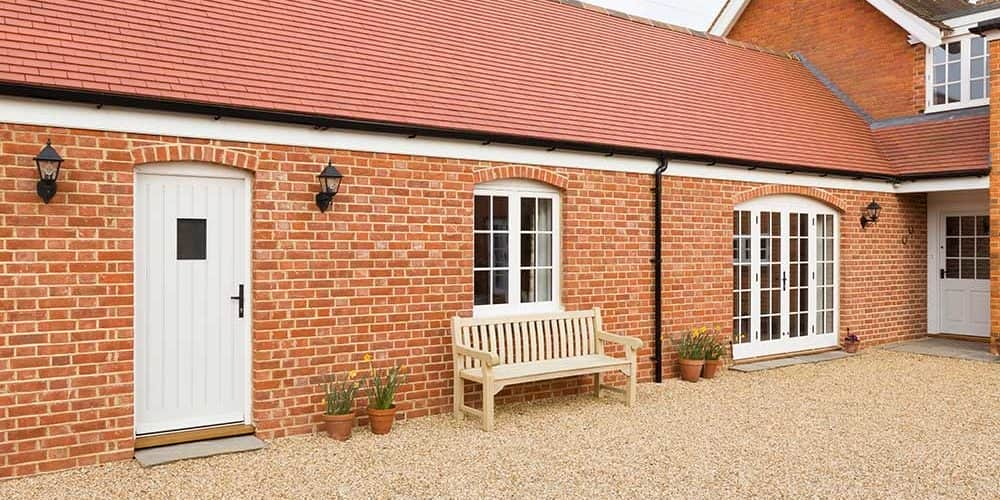While planning an extension for your property, one of the biggest decisions you’ll need to make is choosing between a flat or pitched roof.
Each option has its own set of advantages and considerations that will impact the overall design and cost. In this short guide, we explore the pros and cons of flat and pitched roofs, as well as any legal implications and maintenance advice for both.
By understanding all these factors, you’ll hopefully be better equipped to make an informed decision regarding the ideal roof type for your extension.
Flat roof
A flat roof is characterised by its horizontal, or nearly horizontal design, with a slight slope to allow for drainage.
Pros:
-
Cost-effective:
Flat roofs are generally more affordable to construct compared to pitched roofs because they require fewer materials and less labour.
-
Space:
A flat roof provides additional usable space, allowing you to create rooftop gardens, patios, or install solar panels.
-
Easy maintenance:
Flat roofs are easier to access and maintain since they provide a flat surface for inspection, cleaning, and repairs.
-
Modern aesthetic:
Flat roofs are commonly associated with contemporary architectural designs, offering a sleek and minimalist appearance.
Cons:
-
Drainage issues:
Despite the slight slope, flat roofs can be prone to water pooling if not constructed or maintained properly. Proper drainage systems and regular inspections are necessary to avoid leaks.
-
Durability:
Flat roofs may have a shorter lifespan compared to pitched roofs, as they are more susceptible to weathering, water damage, and UV radiation.
-
Limited insulation:
Flat roofs can be more challenging to insulate effectively, resulting in potential energy inefficiency and increased heating or cooling costs.
Pitched roof
A pitched roof has a steeper slope and consists of two or more sloping planes that meet at the top.
Pros:
-
Superior drainage:
Pitched roofs naturally facilitate water runoff, reducing the risk of water pooling and potential leaks.
-
Enhanced durability:
Pitched roofs are designed to withstand various weather conditions, such as heavy rain, snow, and high winds, making them more durable in the long run.
-
Versatile:
Pitched roofs offer a wide range of design options, including gable, hip, or dormer styles, allowing for aesthetic customisation and architectural character.
-
Better insulation:
The slope of a pitched roof provides more space for insulation, resulting in improved energy efficiency and reduced heating and cooling costs.
Cons:
-
Higher construction costs:
Pitched roofs typically require more materials and labour leading to higher construction costs.
-
Reduced usable space:
The angled design of a pitched roof limits the potential for rooftop utilisation, such as gardens or outdoor living areas.
-
Complex maintenance:
Pitched roofs can be more challenging to access for maintenance and repairs, often requiring professional assistance and additional safety measures.
Planning permission
Before making any design decisions you MUST check which type of roof your local council is likely to approve.
-
Building regulations:
Consult your local building authority to understand any regulations or restrictions regarding roof design, height limits, and planning requirements in the area.
-
Surrounding environs:
Consider the climate, weather patterns, and the direction of prevailing winds to determine which roof type would be most suitable for your location.
-
Architectural style:
Consider the existing building structure and the desired aesthetic appeal of your extension and add a roof that complements the overall design. And that your neighbours will approve.
-
Future proof:
Evaluate your long-term plans for the property, including potential expansions to ensure the chosen roof aligns with future needs.
Maintenance advice
Flat roof:
- Regularly inspect for signs of damage, including cracks, tears, or ponding water, and address promptly.
- Keep the drainage system clear of debris and ensure its functioning well.
- Apply a protective coating every few years to enhance durability and waterproofing.
Pitched roof:
- Inspect regularly for damaged or missing tiles and replace as necessary.
- Clear debris, such as leaves and branches.
Neighbourly stuff…
It’s important to take into account the impact of your new roof on your neighbours.
- Visual impact: The choice of roof design may affect the visual appearance of your property and potentially impact the sightlines or views of your neighbours. If the extension will be visible from neighbouring properties, it’s courteous to consider how the chosen roof style will blend with the surrounding environment.
- Sunlight and overshadowing: A pitched roof may cast shadows on neighbouring properties, particularly if they are close by or at a lower elevation. Assess how the design could potentially affect the natural light and sunlight received by adjacent buildings or outdoor spaces.
- Privacy concerns: Certain designs, such as flat roofs with rooftop amenities, may offer increased visibility into neighbouring properties. Consider whether this could compromise the privacy of your neighbours and take appropriate measures to address any concerns.
- Noise insulation: Pitched roofs generally provide better sound insulation compared to flat roofs. If you anticipate noise-related activities on your roof, such as rooftop gatherings or mechanical equipment, it’s important to consider the potential impact and take measures to minimise disturbance.
- Legal requirements: In some cases, local regulations or planning permissions include specific provision for consulting with neighbours prior to any works taking place. Ensure you comply with any legal requirements and consult with your neighbours first to address any concerns and obtain their input. Speaking to neighbours will provide an opportunity to revise the design to their comments where necessary and hopefully smooth the application process.
Your builder will be able to assist with more detailed information and provide a professional opinion – plus, most importantly, a price comparison of the roofing options so you can make an informed decision and crack on.

